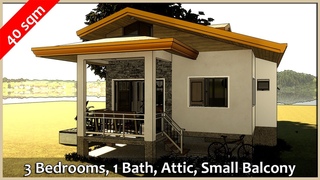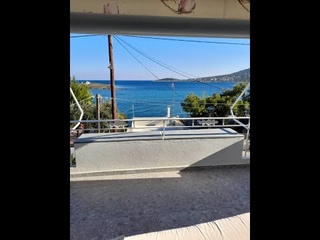40 sqm Small House Design, 3 Bedrooms, Attic, Balcony, High Ceiling Living Space, House on Stilts
40 sqm Small House Design, 3 Bedrooms, Attic, Balcony and High Ceiling Living Space. Ideal for a couple with 2-4 children.
If you like to support this channel, please like, share and subscribe...
#, #40sqmhousedesign, #3brhousedesign, #3bratticdesign, #dhouseplan
House Features:
Entry Porch
Combine Living Space Dining and Kitchen
3 Bedrooms
1 Toilet and Bath
Attic Space for Bedroom with own Small Balcony
High Ceiling Living Space
House on Stilts Design
Reinforced Concrete and Wood Construction
Simple, Economical and Good Air Circulation
Total Floor Area = 57 sqm. excluding the Entry Porch
at Least 10m x 13m lot is needed for this design that includes a parking space in the future








![SQM 20/24: Commits Density [software quality crash course] [eng sub]](https://sun9-43.userapi.com/DJas_u7pCreOPtENJpIDIZgjjcCbMNX5WCGU3w/K1CzfPFQWh4.jpg)

![SQM 15/24: Code Coverage [software quality crash course] [eng sub]](https://sun9-15.userapi.com/7bWIsDO7rwoNmeHE06a7O1ZdFO__sf-S3fVdjg/2nhqhwIj-3k.jpg)












